Hilltop
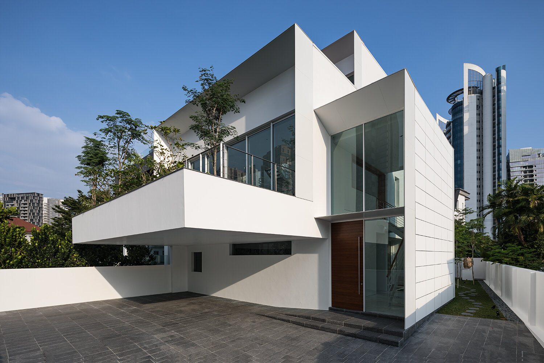
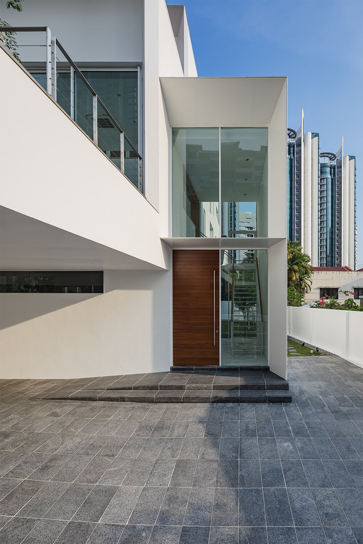
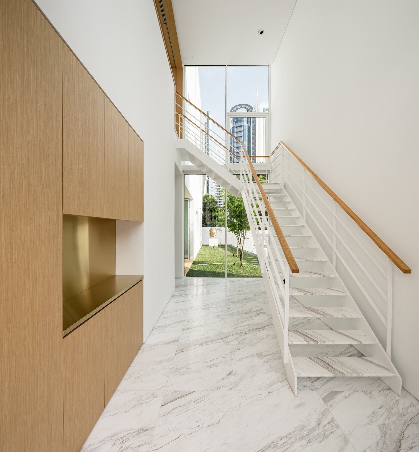
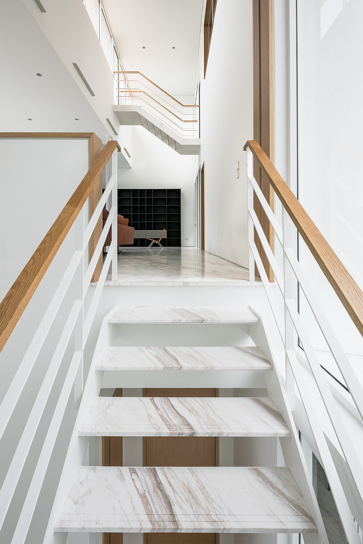
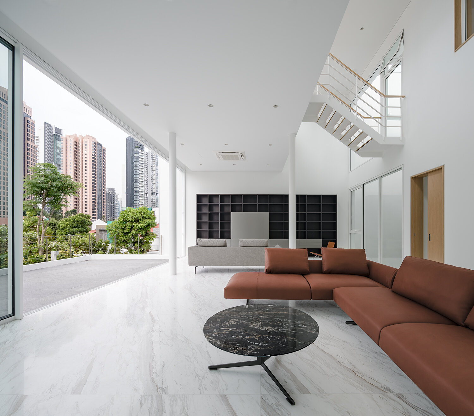
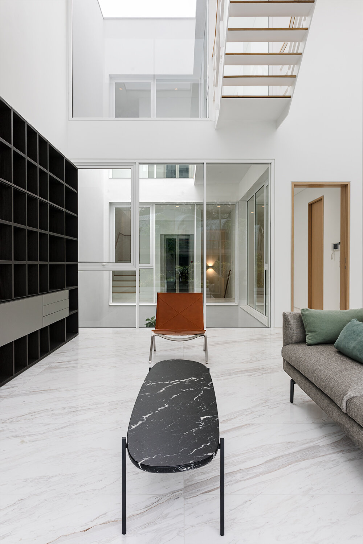
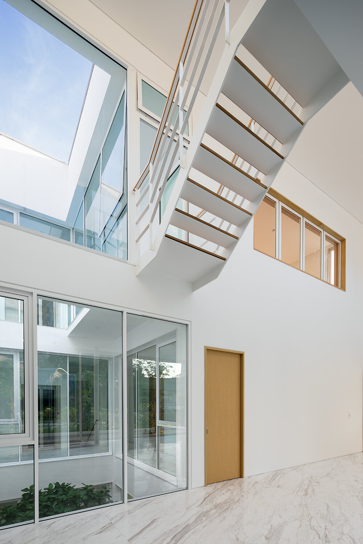
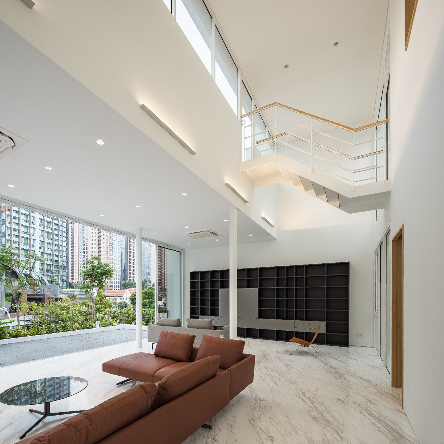
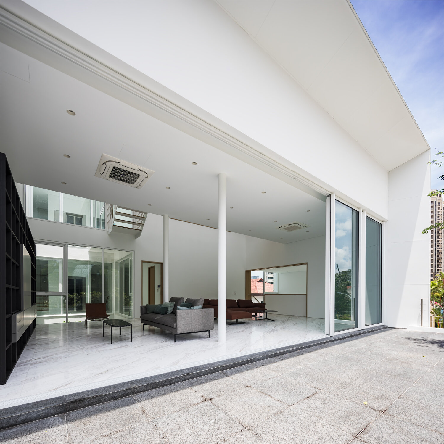
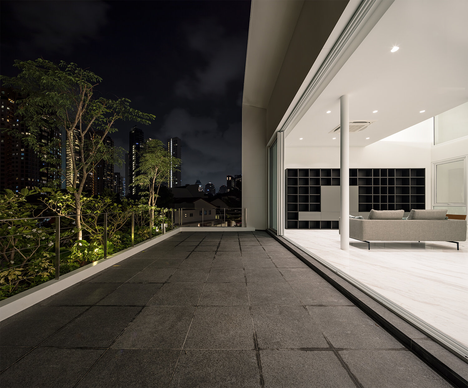
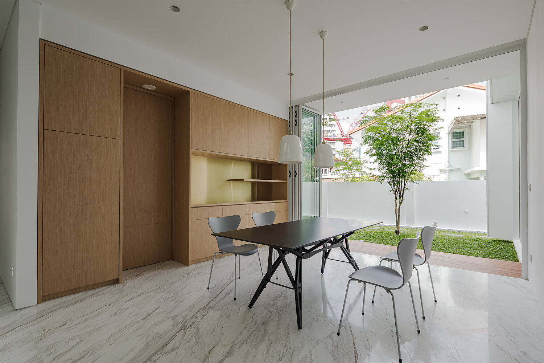
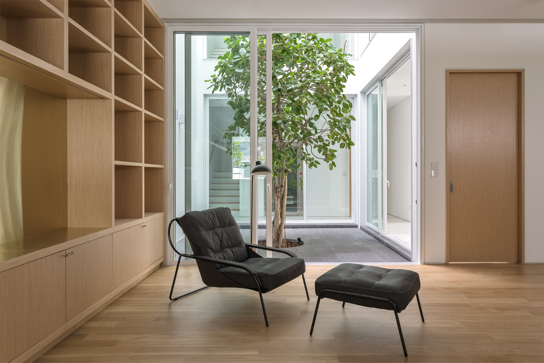
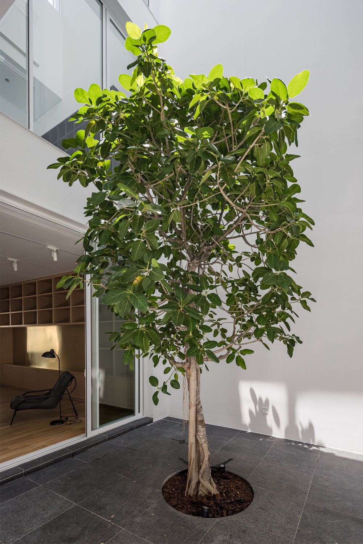
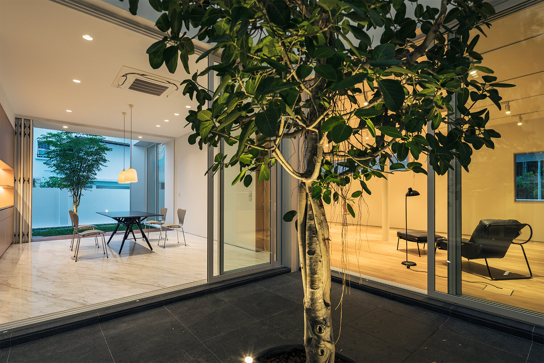
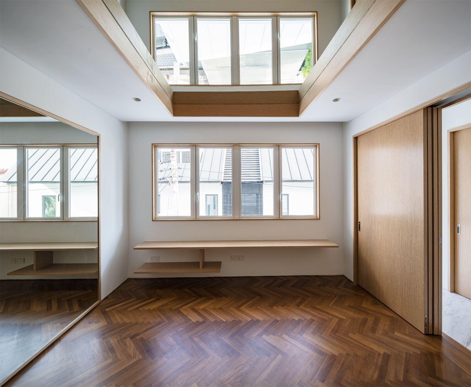
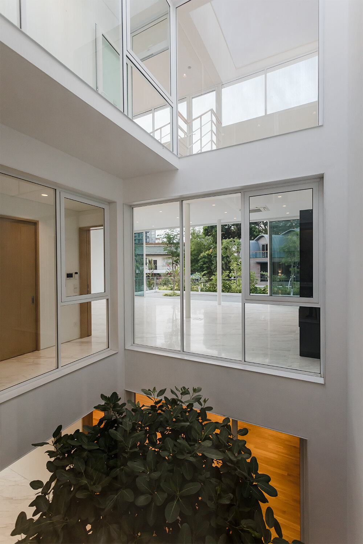
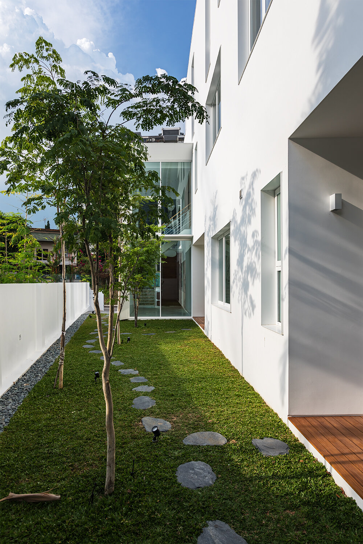
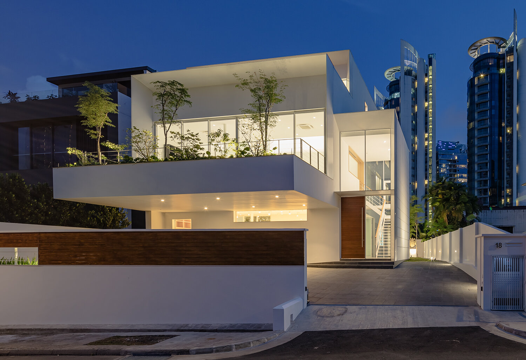
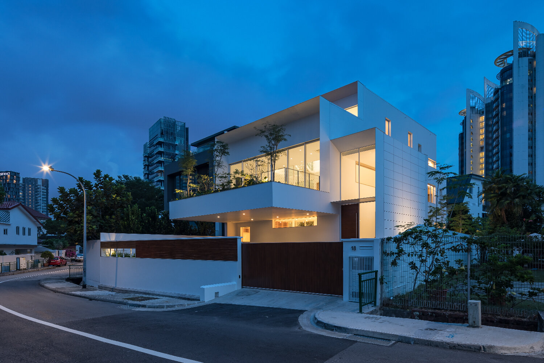
The house is situated on the hill top point of the neighbourhood near Orchard Road. The main entrance is a separate structure attached to the house, which diverts circulation to the Living Room on the second storey, or to the private art gallery on the first storey. The Living Room on the second storey enjoys a cantilevered terrace for views and greenery. Part of the Living Room opens up to a high ceiling space that reveals the attic stair connecting to the attic terrace. The inner courtyard ensures natural light penetrates to deeper corners of the house. It together with the outdoor garden flange both sides of the dining room with outdoor space and greenery.
Hilltop was completed in November, 2019.
The project is featured in ArchDaily.
..
シンガポールオーチャードロードにほど近い閑静な住宅街に建つ3階建ての住宅。古美術商を営むクライアントのギャラリー兼ラウンジをパブリック空間として1階に配置し、プライベート空間となるリビングルームは2階に配置してプライバシーを確保しながら、無柱で浮かぶテラスガーデンによってあたかも地上にいるようなくつろぎを与える。中庭が
このプロジェクトは ArchDailyに掲載されました。
….
