Fin HOUSe
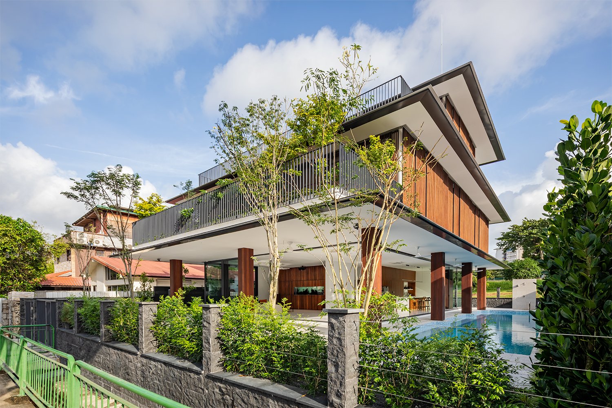
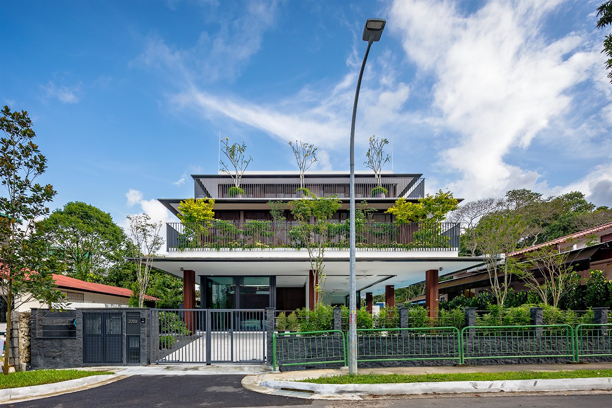
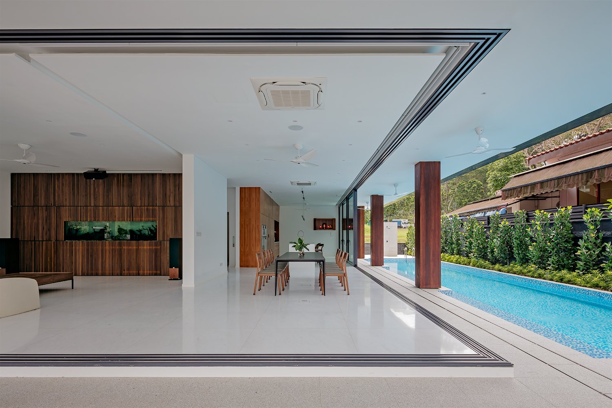
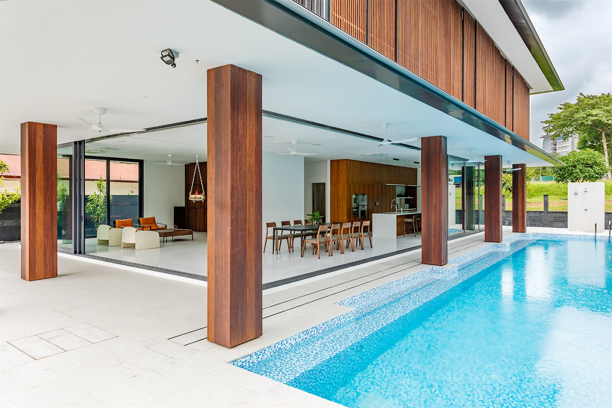
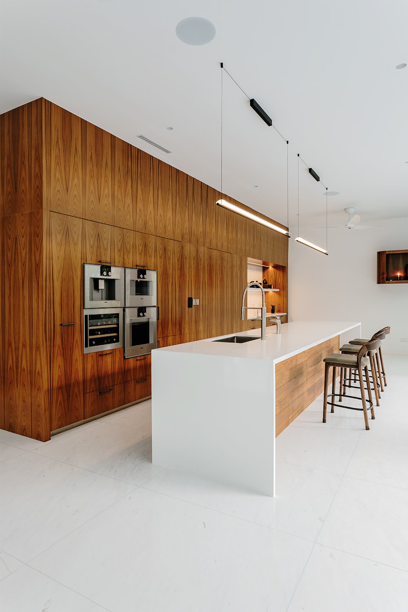
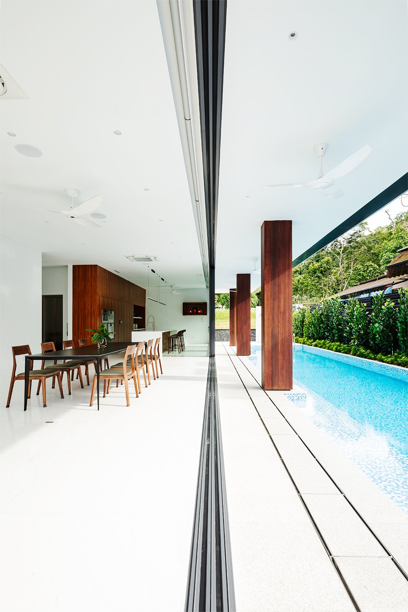
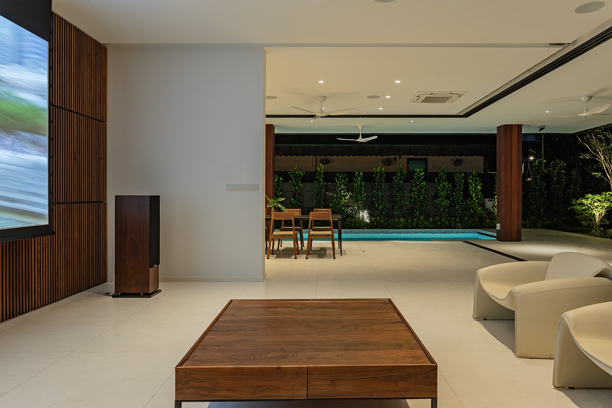
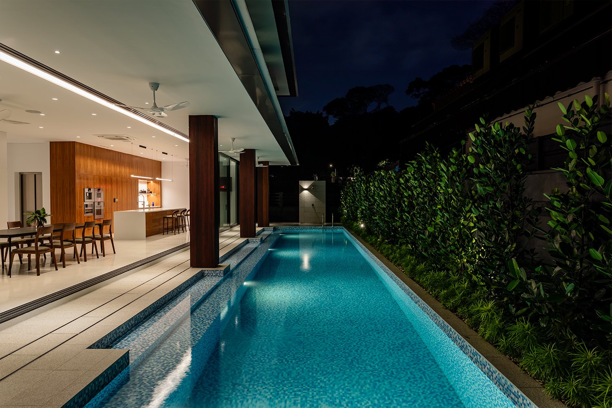
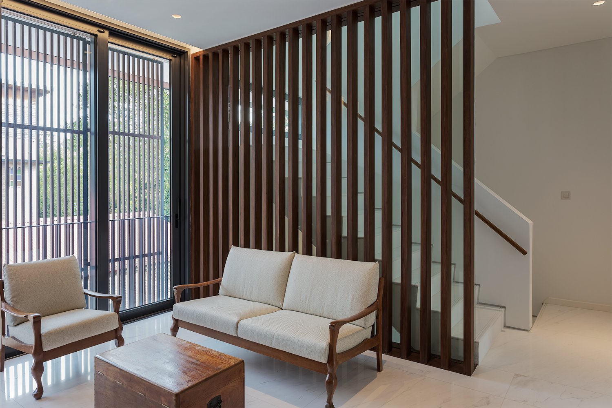
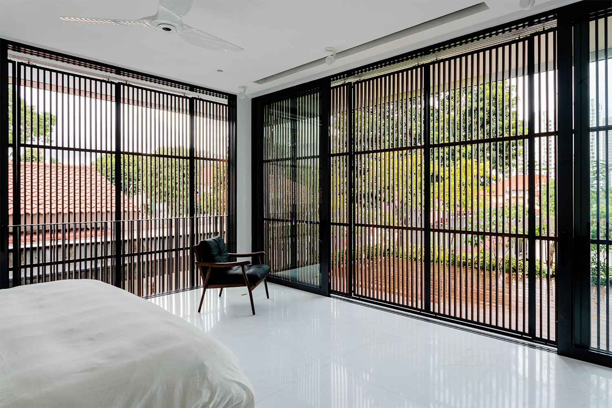
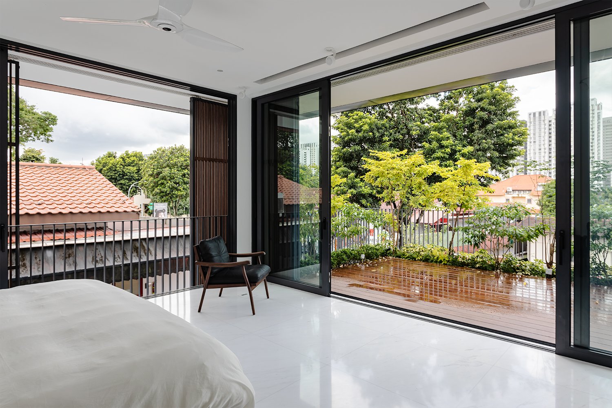
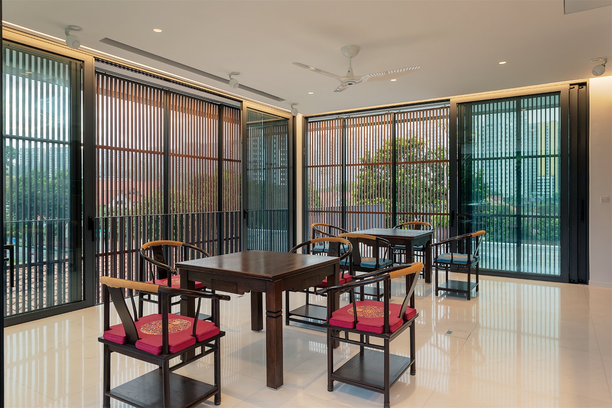
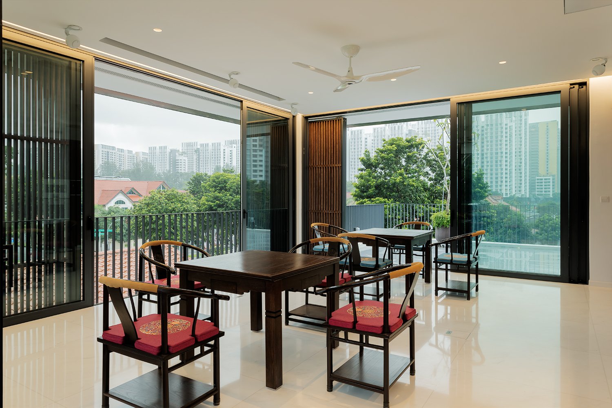
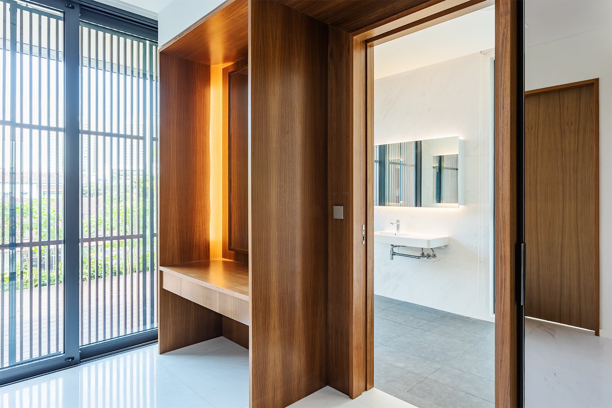
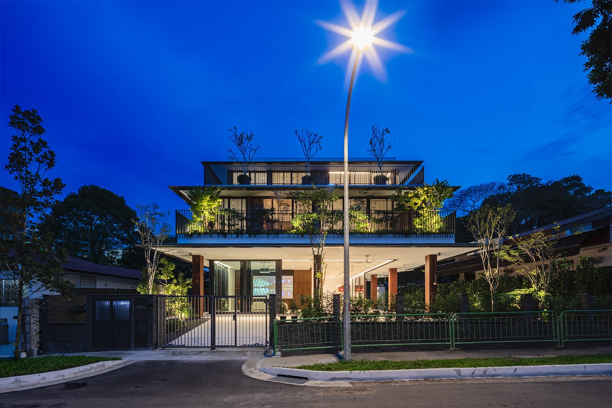
A tropical bungalow in Singapore.
The house was designed for a family who organises frequent communal activities with their extended family members.
The first floor consists of 'public' spaces such as the living, dining, and the dry kitchen. They were designed to be as open as possible without walls between them and the space continues seamlessly to the outdoor garden and pool. The second floor and the third floor are where the more private spaces are located : the bedrooms, family lounge, the wet kitchen and the second dining space. These spaces are shielded with sliding timber louver doors when privacy is needed.
The katana-sharp fins extend out from the floor slabs on the second and third floors to protect the interior from the harsh tropical sun and rain. Each floor has large balconies with planted greenery to allow one to enjoy nature as if they are on the ground level.
