Mandai Courtyard House
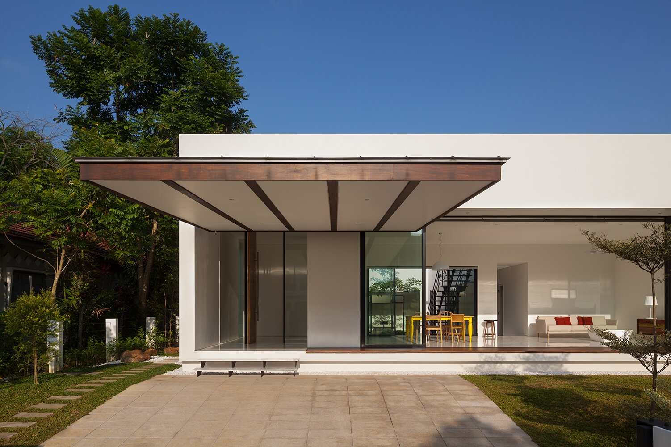
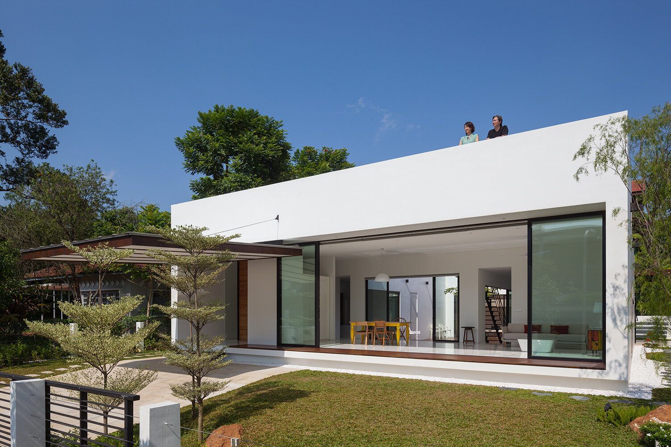
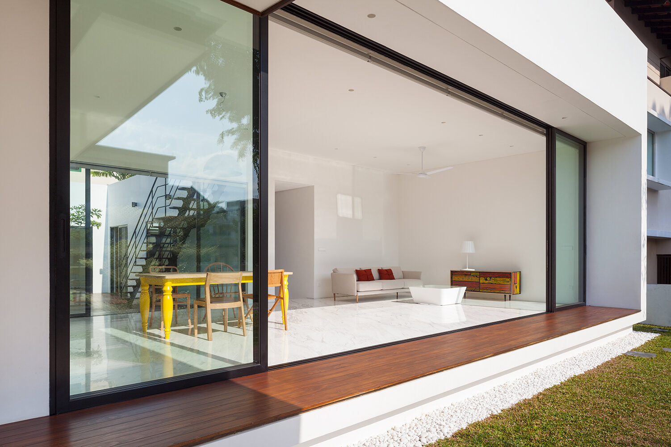
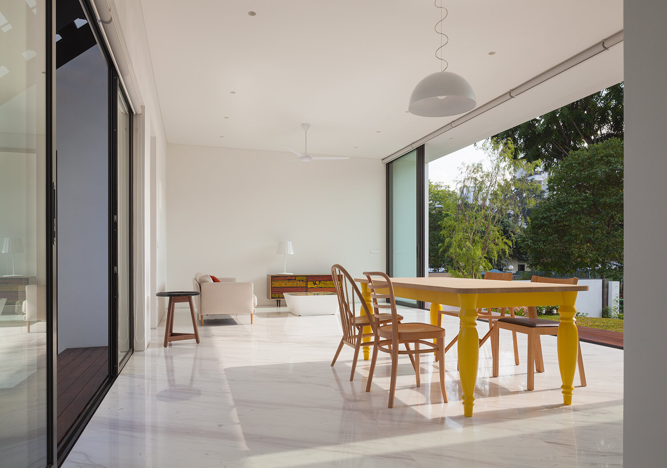
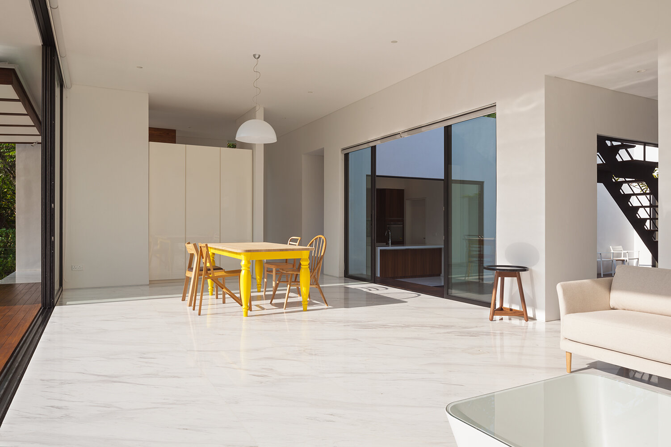
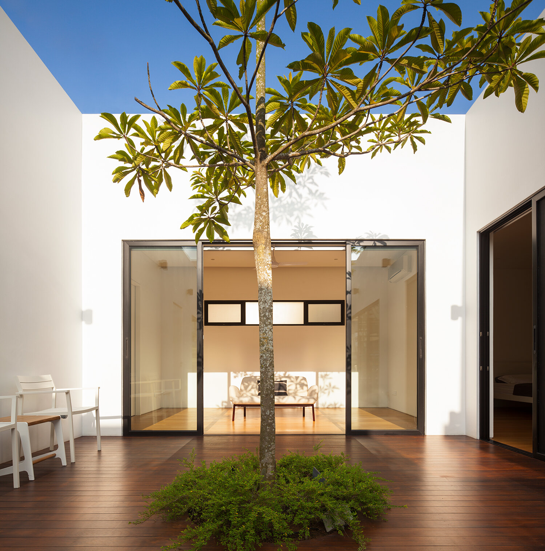
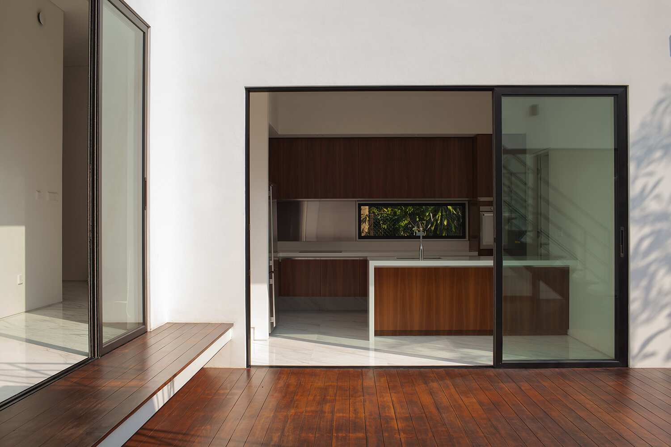

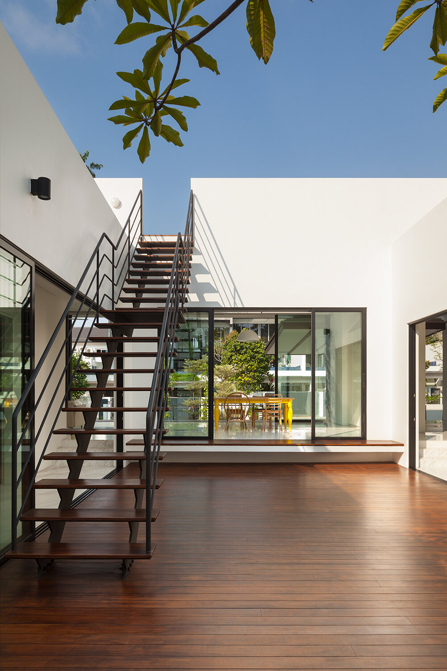
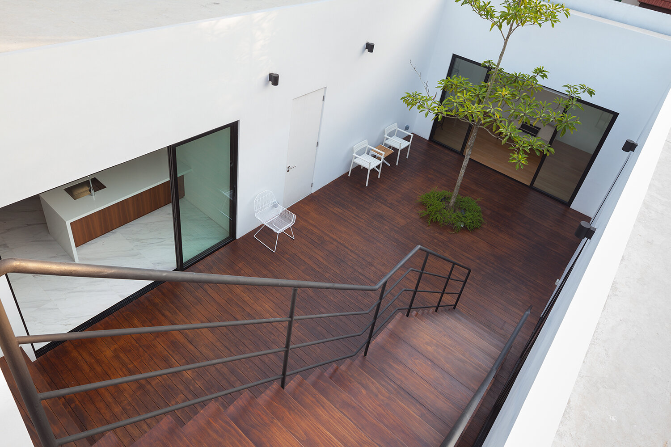
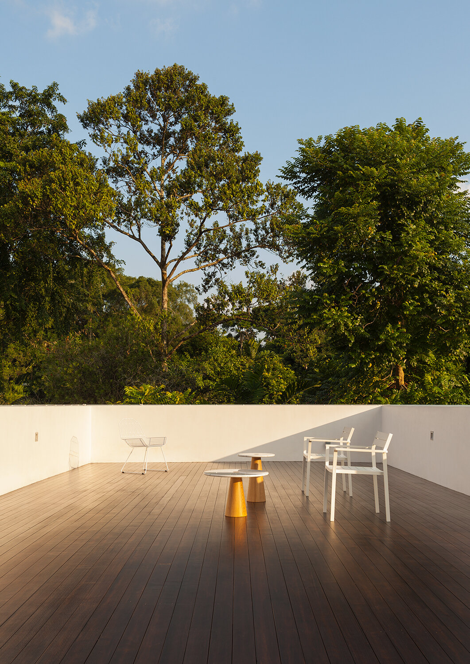
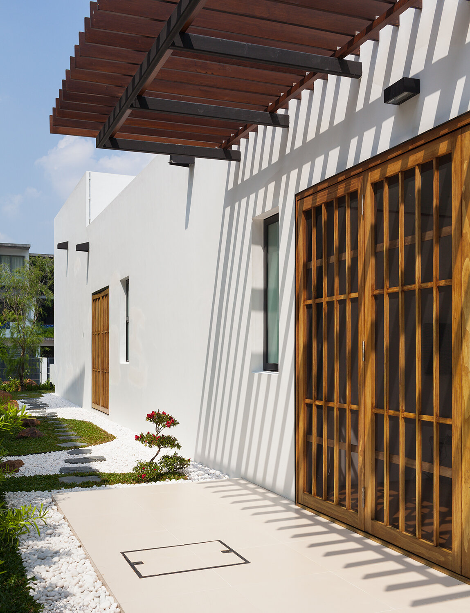
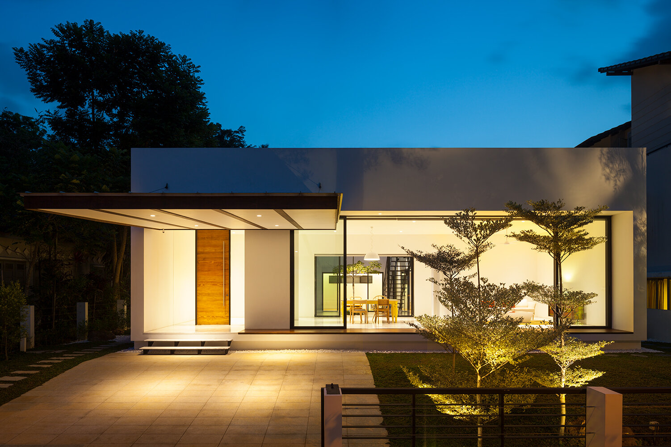
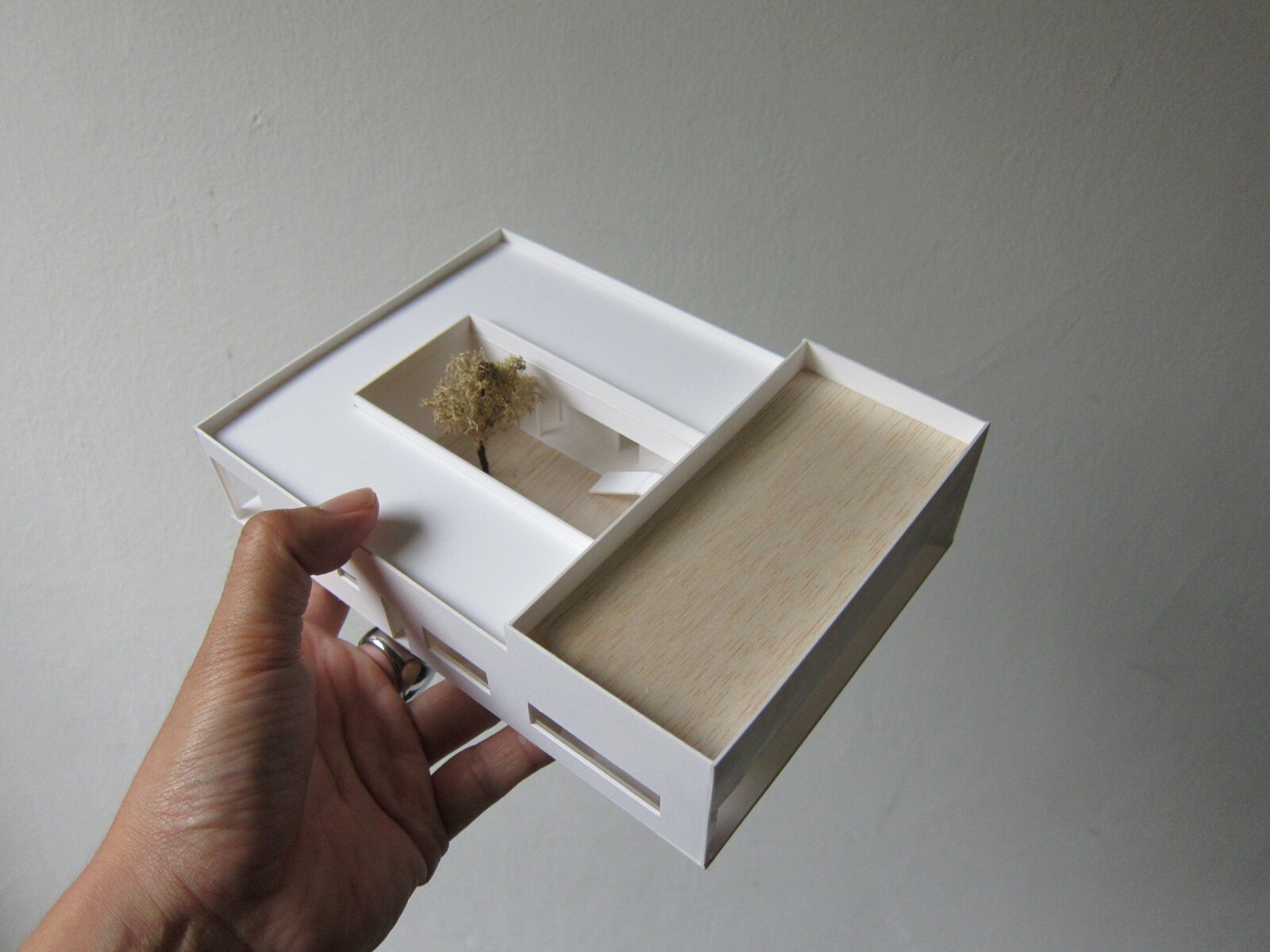
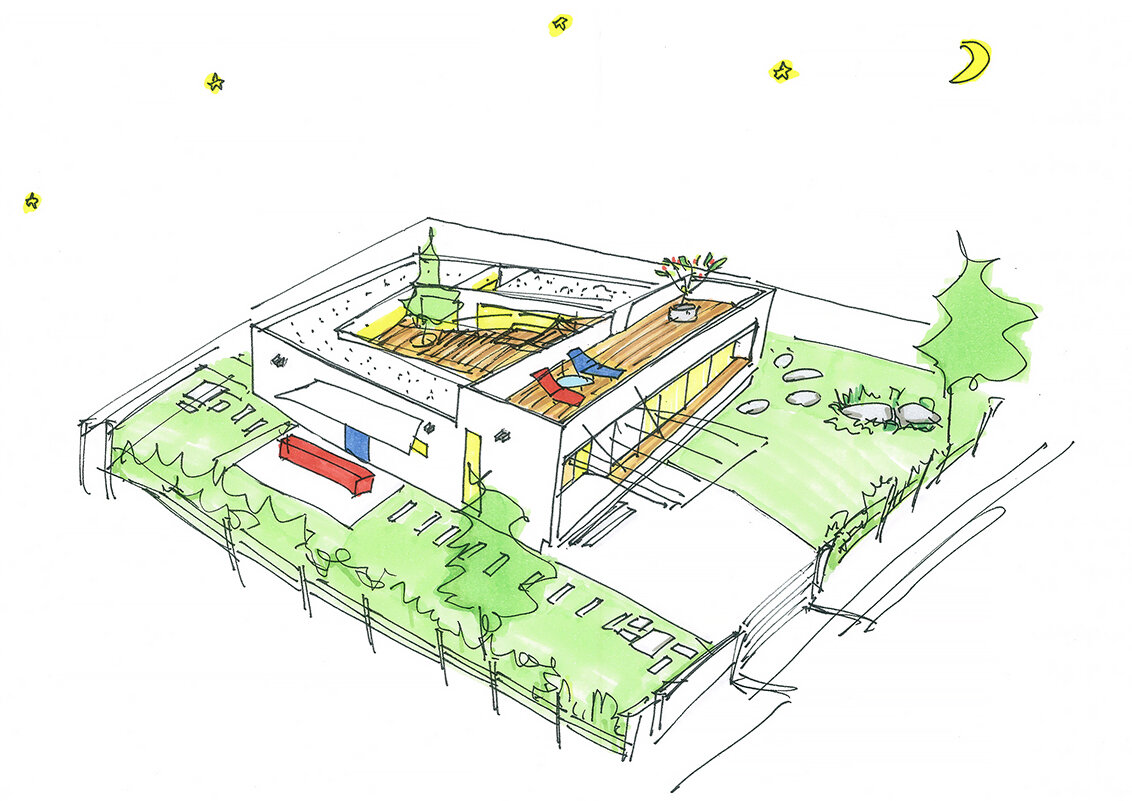
….
Set amidst the Seletar reservoir area, the house is designed as a single-storey house with a central open courtyard to embrace its lush surroundings. The open courtyard allows the owner to enjoy a secured outdoor space inside the house during the evenings, while the roof terrace above the living/dining space is a second living space for star-gazing and beer at night and for family gatherings. The house is raised from the ground and allows a transitional space between the interior and exterior like the 'engawa' of the traditional Japanese house, where one could sit to enjoy the garden. The project was completed in January 2012.
The project is featured on 'Singapore Architect Journal' , 'Cubes' , 'archdaily', 'Daily Icon', 'Design Milk', and Interiores Minimalistas.
..
シンガポールの自然豊かな郊外に建つ平屋住宅。建築及びその内部空間が外部と一体となる装置として中庭や縁側、ルーフデッキを挿入した。
'Singapore Architect Journal'、 'Cubes'、'archdaily', 'Daily Icon'、 'Design Milk'、Interiores Minimalistasに掲載されました。
….
Photos Robert Such
