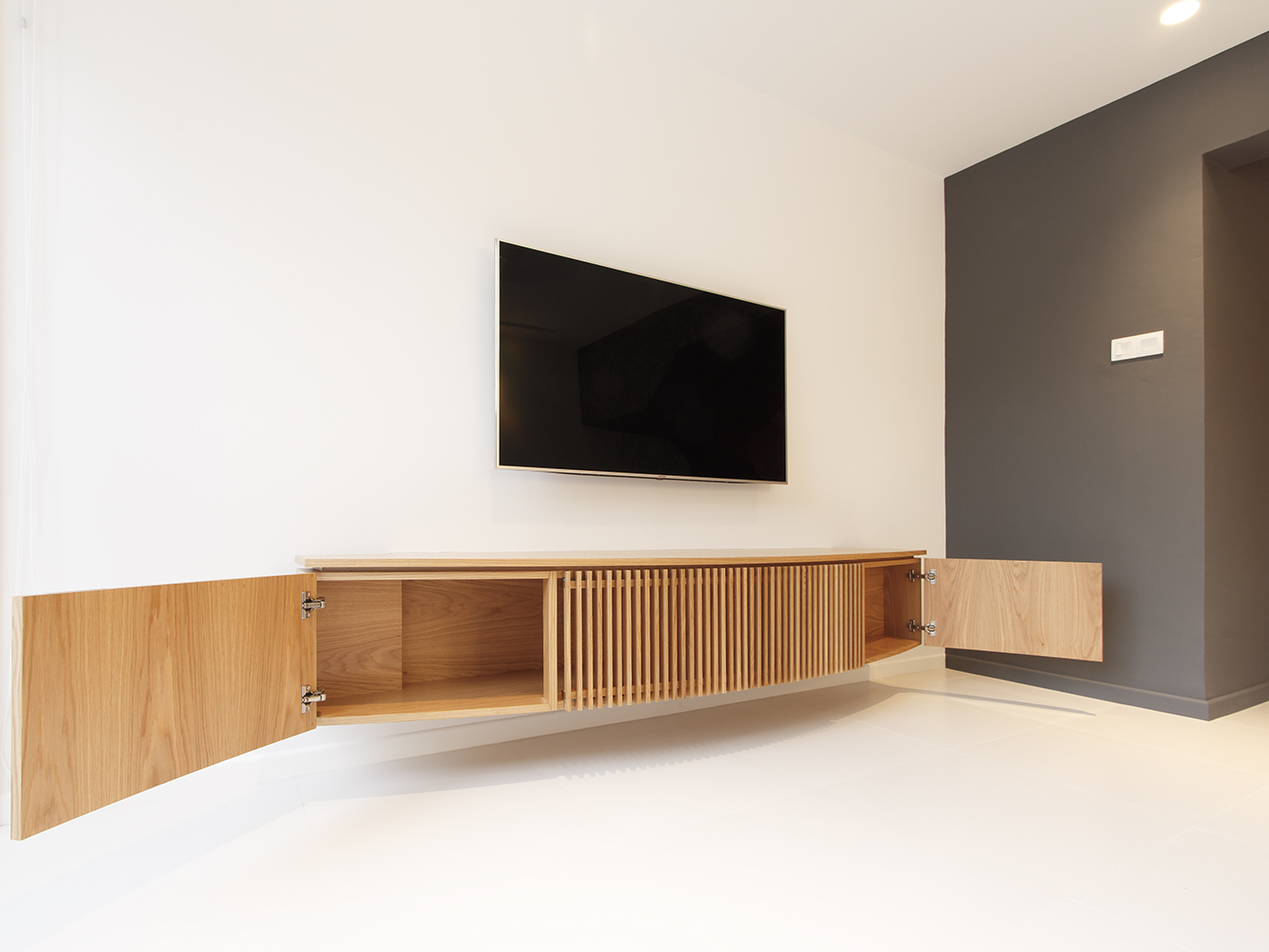HDB APARTMENT IN YISHUN
















This is an interior project for a young couple who collect art paintings. The understated interior of white and grey walls with timber carpentry is contrasted with a steel staircase railing in radiant red. A small utility room at the lower floor was demolished to allow a spacious kitchen space, with a curved island counter greeting the dining space. The two walls at the upper floor adjacent to the staircase are punctuated with openings with sliding panels to induce natural light and breeze while allowing the option of privacy. The project was completed in December 2013.
