HDB Apartment IN BEDOK
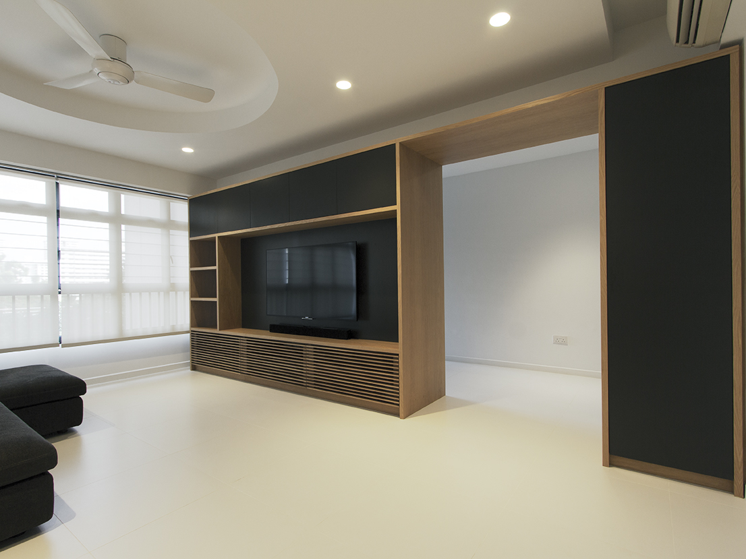
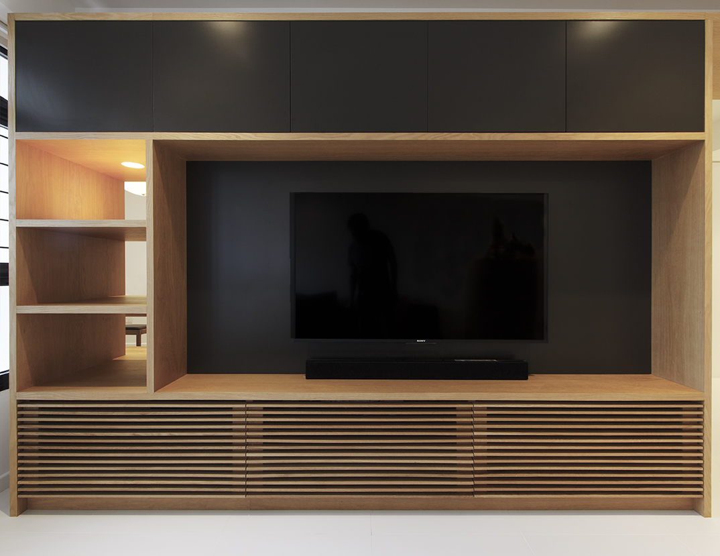
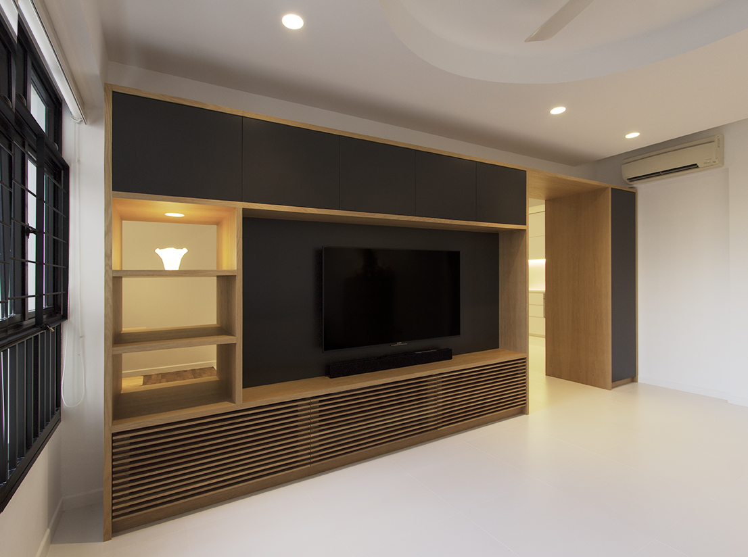
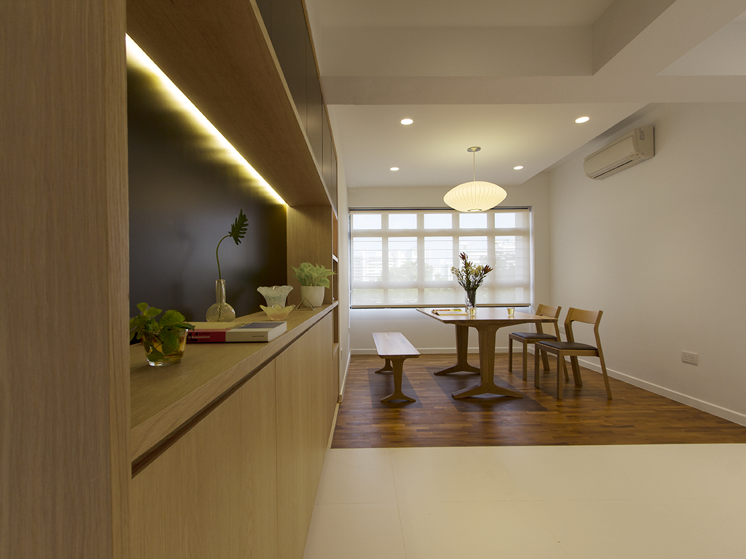
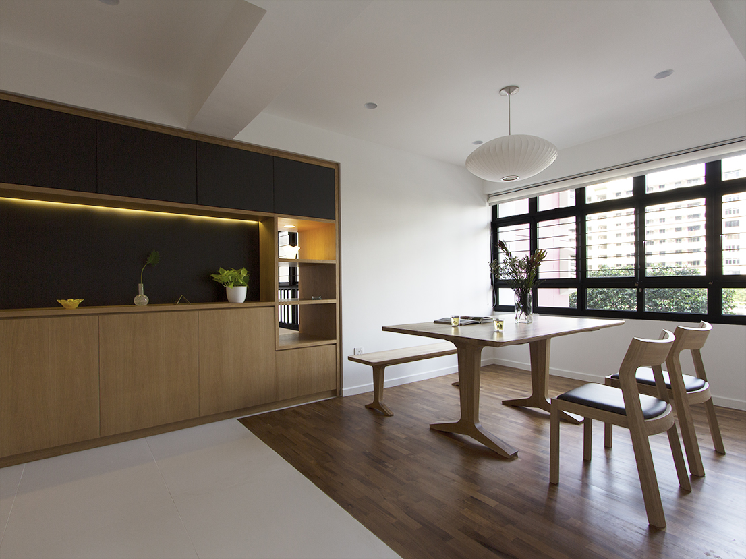
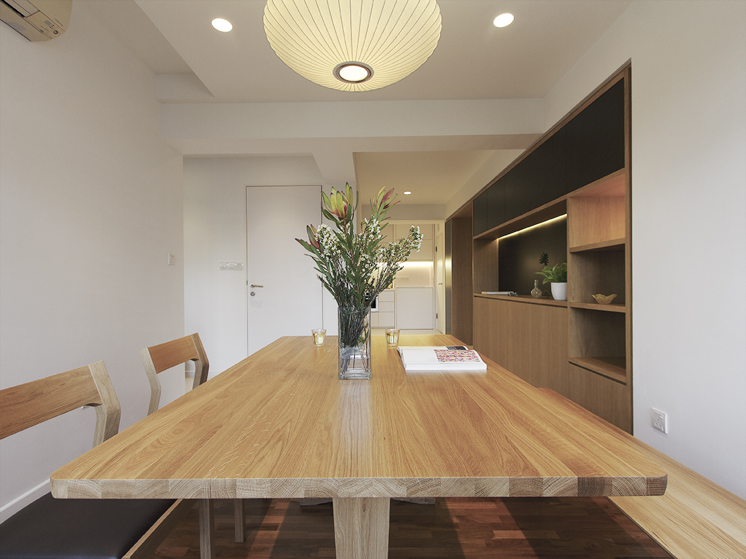
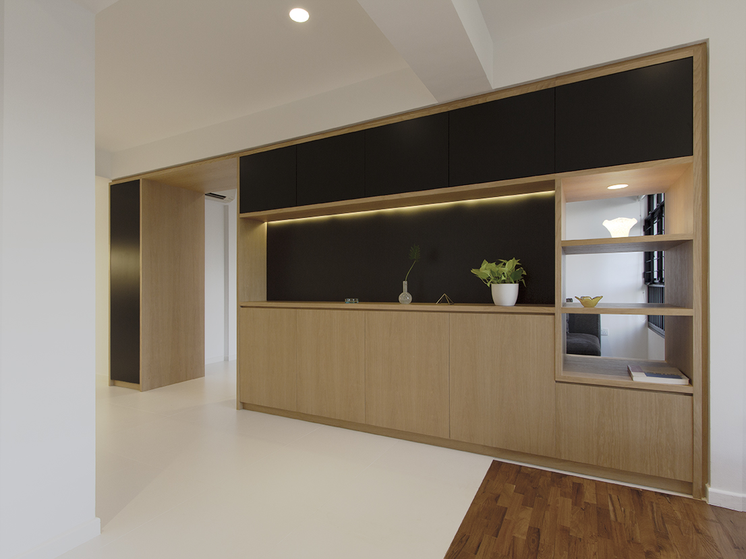
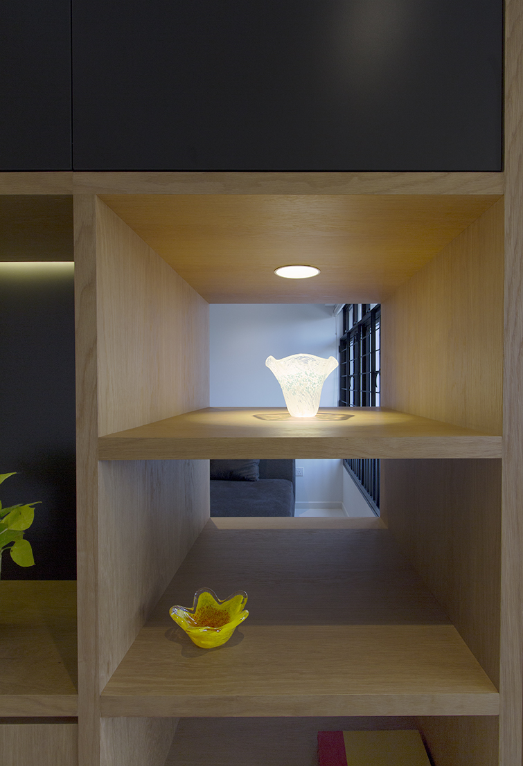
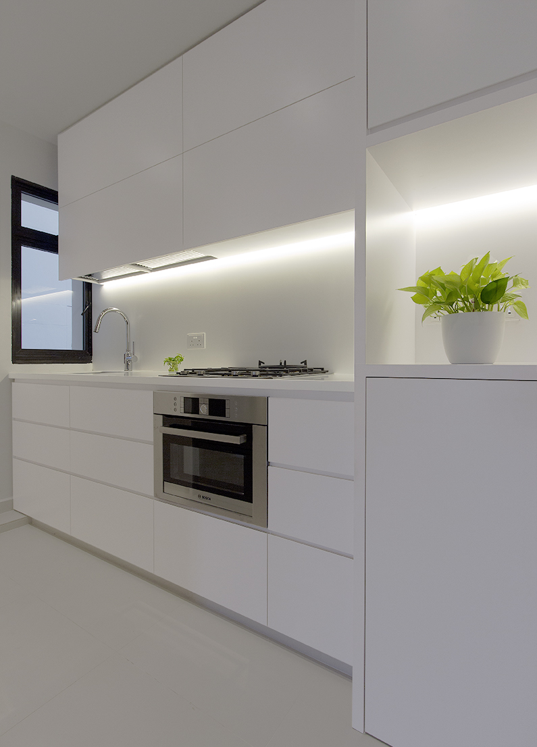
….
This is a HDB apartment for a young family. The owners would like to have the living separated from the dining so activities in each space are not interrupted by the other. The living cabinet is designed as a frame separating and linking the dining and the living. Yet openings within the living cabinet allows the two space to be linked. The project was completed in July 2015.
..
若い家族のためのアパートメント住戸のリノベーション。リビングとダイニングは造作家具によってさりげなく仕切る。
….
