Frame House at Joo CHiat
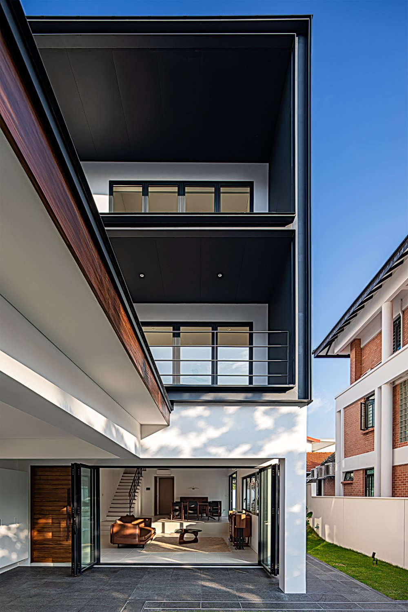
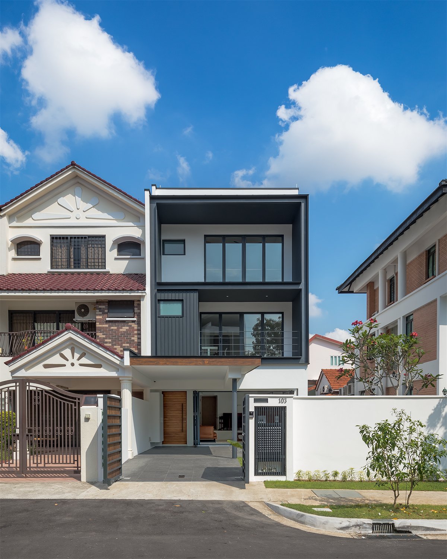
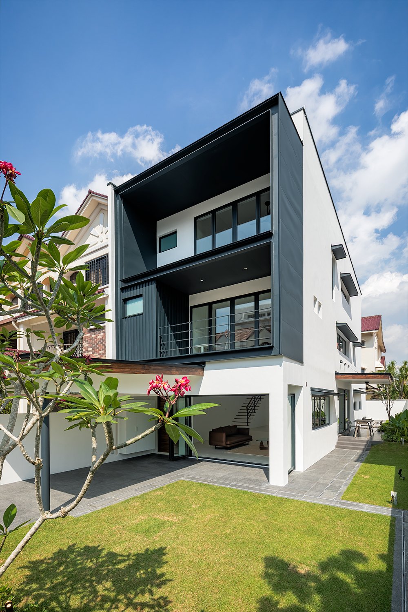
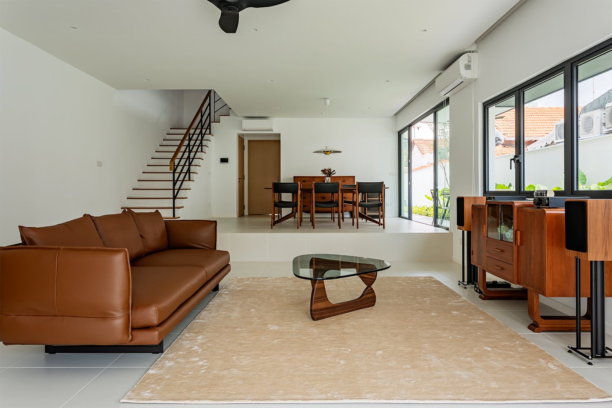
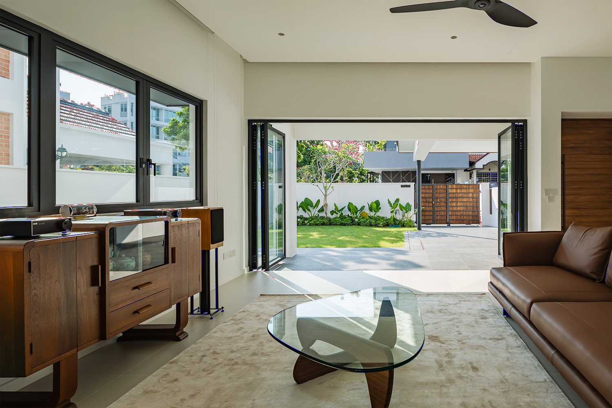
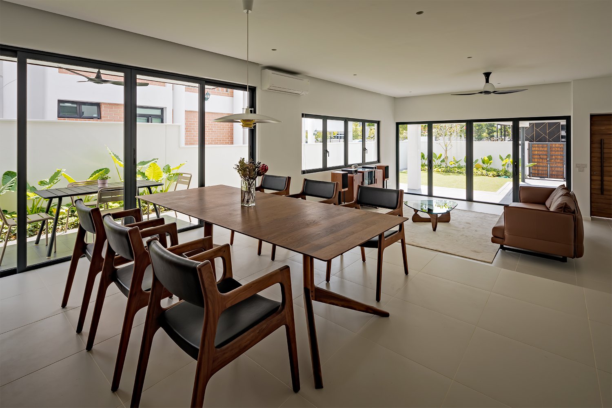
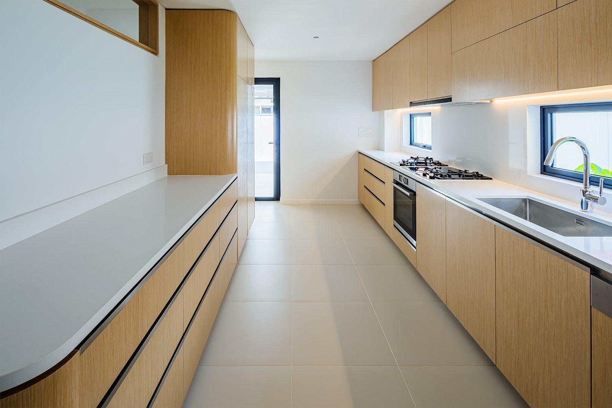
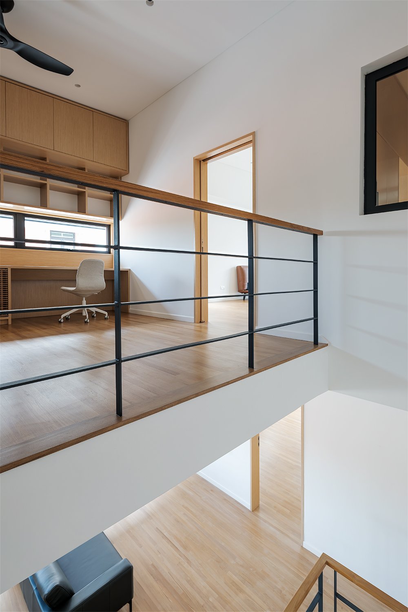
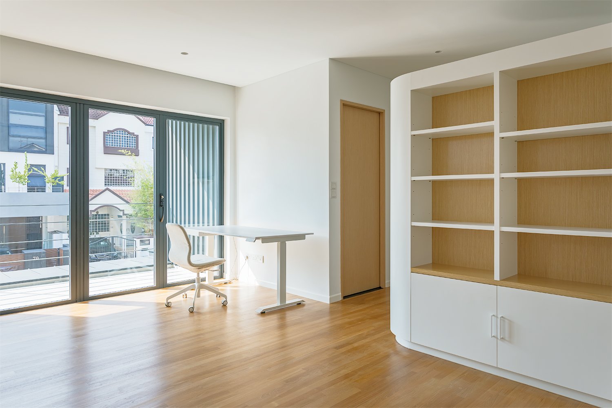
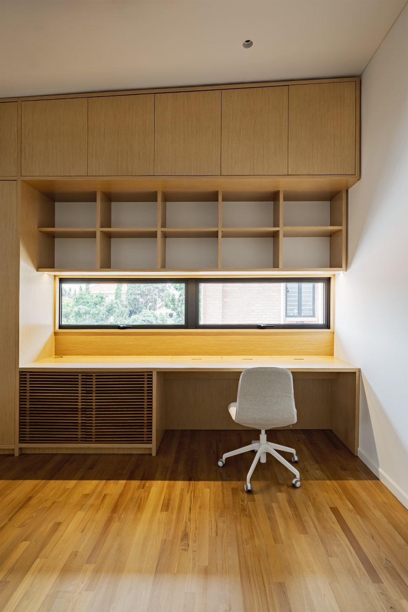
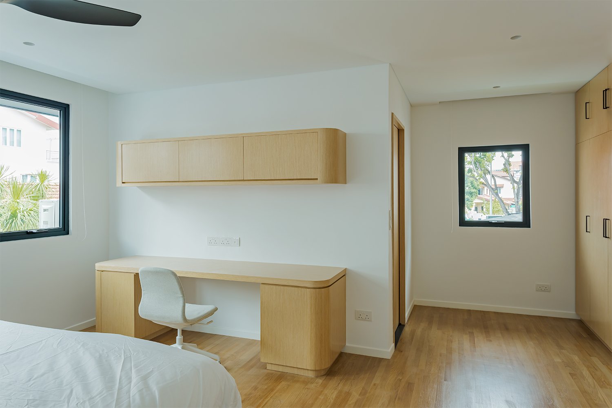
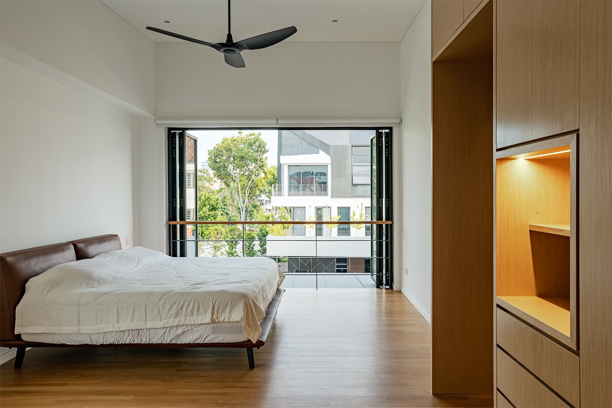
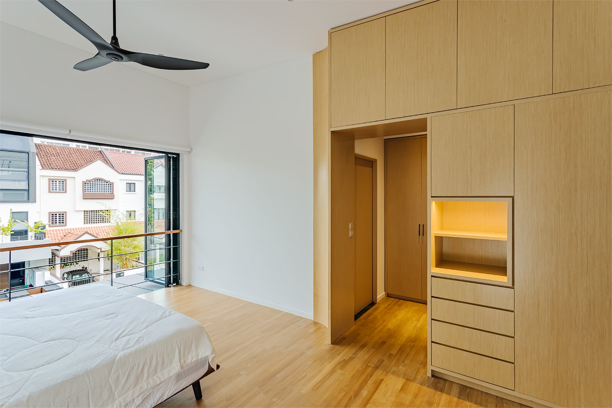
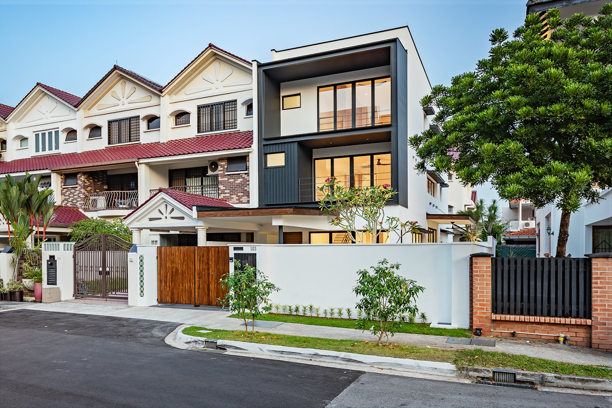
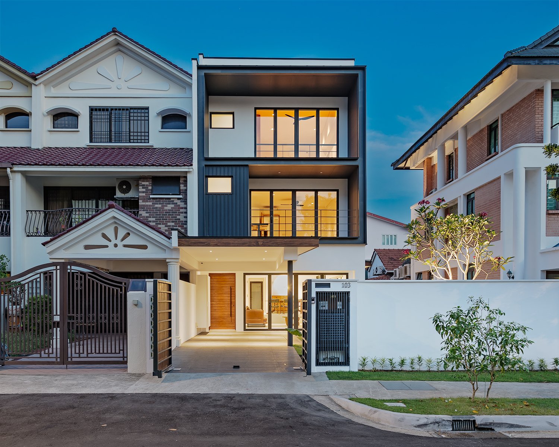
This is an addition and alteration works for a terrace house which is located in Joo Chiat, Singapore.
The house was originally built as part of a row of terrace houses with identical facade and layout. The original complicated pitch roof was replaced by a simple single sloped roof for efficient flow of rain water. The metal frame was installed to the main facade to protect the openings from tropical sun and rain. The living and dining room continue seamlessly to the garden.
For the family of three generations, the house has been designed to allow communal spaces while allowing ample space for individuals to have their own space to relax.
