Fin HOUSe
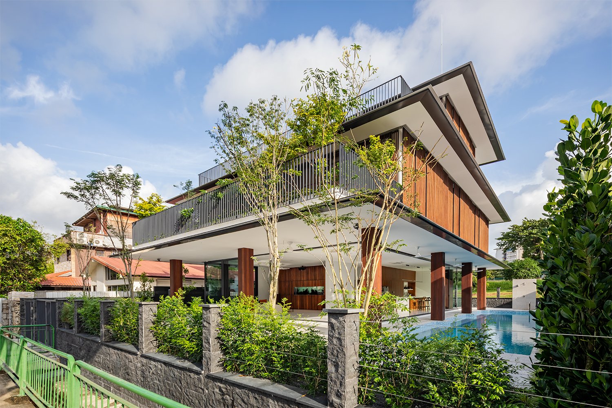
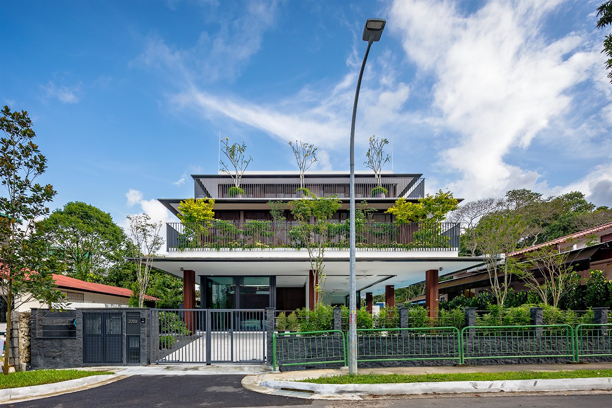
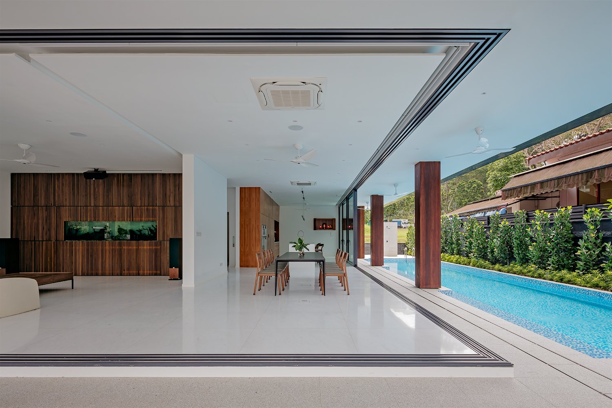
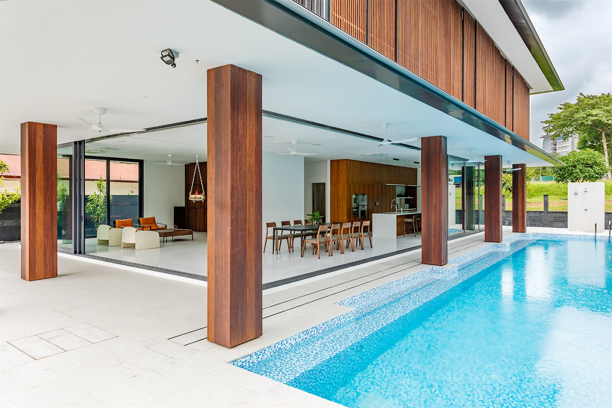
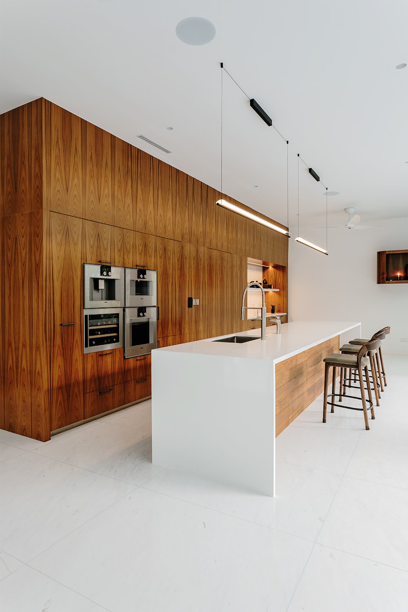
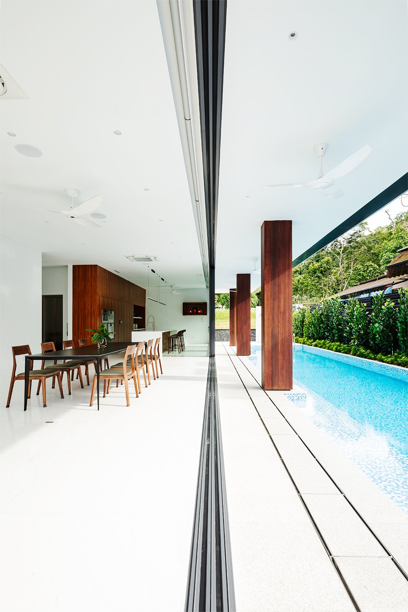
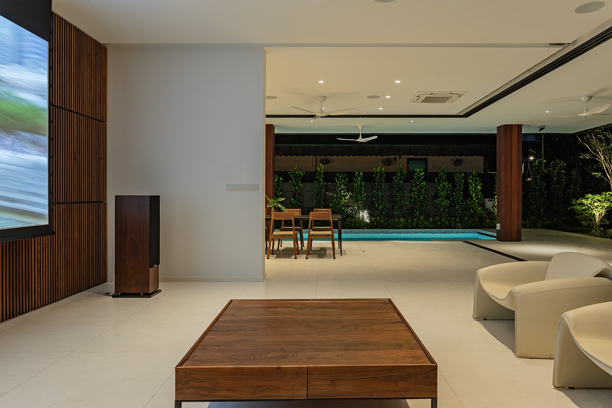
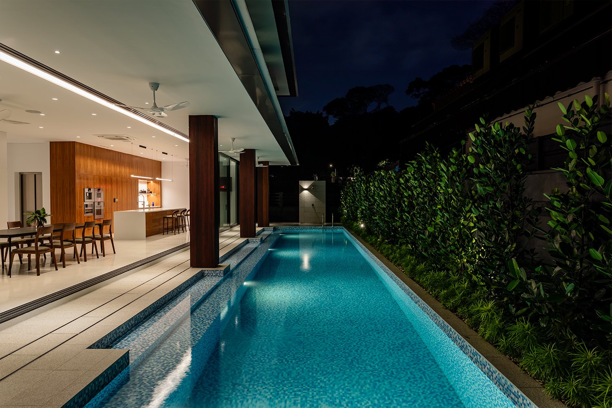
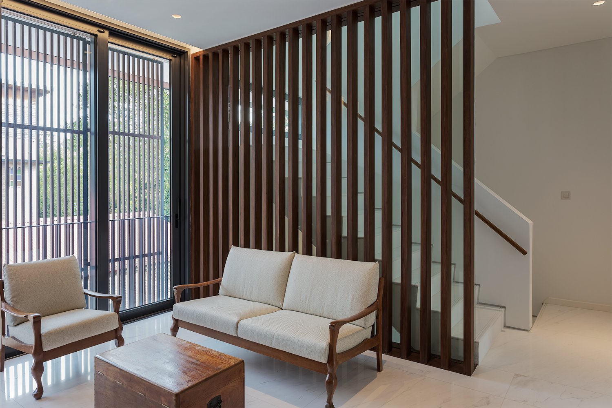
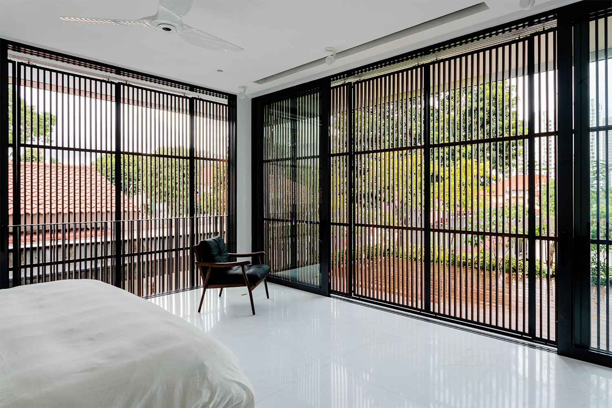
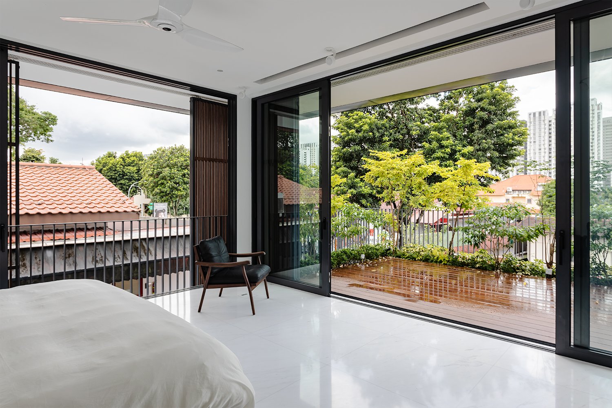
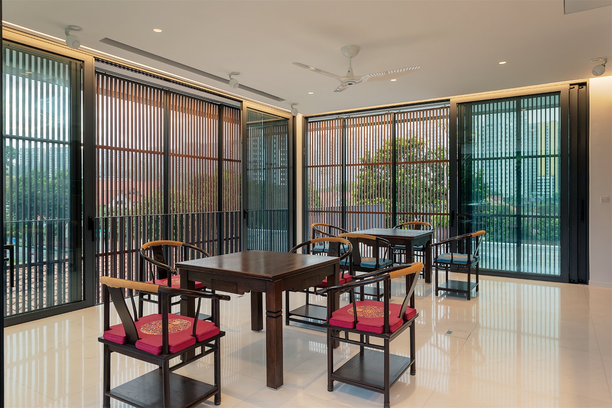
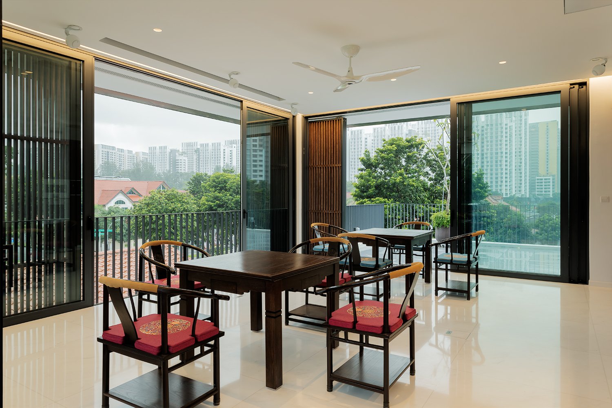
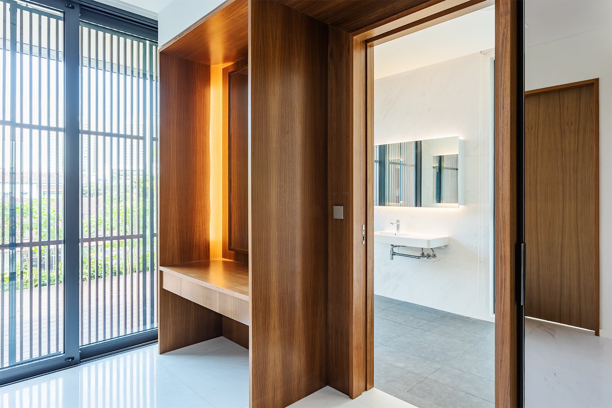
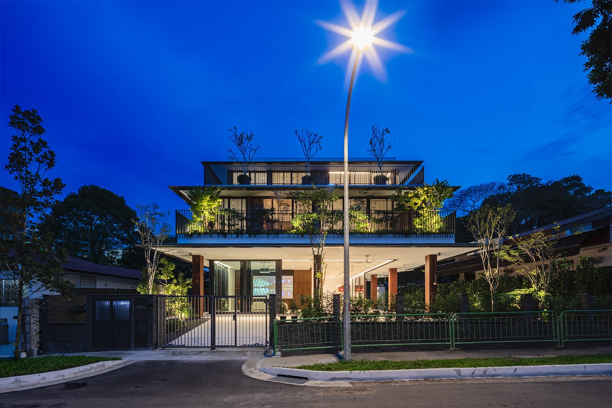
….
A tropical bungalow in Singapore.
The house was designed for a family who organises frequent communal activities with their extended family members.
The first floor consists of 'public' spaces such as the living, dining, and the dry kitchen. They were designed to be as open as possible without walls between them and the space continues seamlessly to the outdoor garden and pool. The second floor and the third floor are where the more private spaces are located : the bedrooms, family lounge, the wet kitchen and the second dining space. These spaces are shielded with sliding timber louver doors when privacy is needed.
The katana-sharp fins extend out from the floor slabs on the second and third floors to protect the interior from the harsh tropical sun and rain. Each floor has large balconies with planted greenery to allow one to enjoy nature as if they are on the ground level.
..
自然豊かなシンガポールの郊外に建つバンガロー。床スラブから跳ね出た刀のようなシャープなフィンが熱帯気候の強烈な日差しや雨から室内空間を守り、可動ルーバーがプライバシーを確保する。 この家には毎日20人以上の多世代の親戚が一同に集まる。 そのため、ダイニングスペースとキッチンを1階と3階に二つづつ計画し、交流の場となるように意図した。 1階では子供たちがプールで遊ぶのを見ながら大人たちが食事やカクテルを楽しめる。 3階ではカラオケや麻雀をしたり、ルーフガーデンで内外を気にせずバーベキューができる。 2階には寝室と家族専用のラウンジを配置し、家族のプライバシーを確保した。 積層した庭は周囲の自然と溶け込み、郊外ならではの広い景色を眺めながら、自然を楽しむことができる。
….
