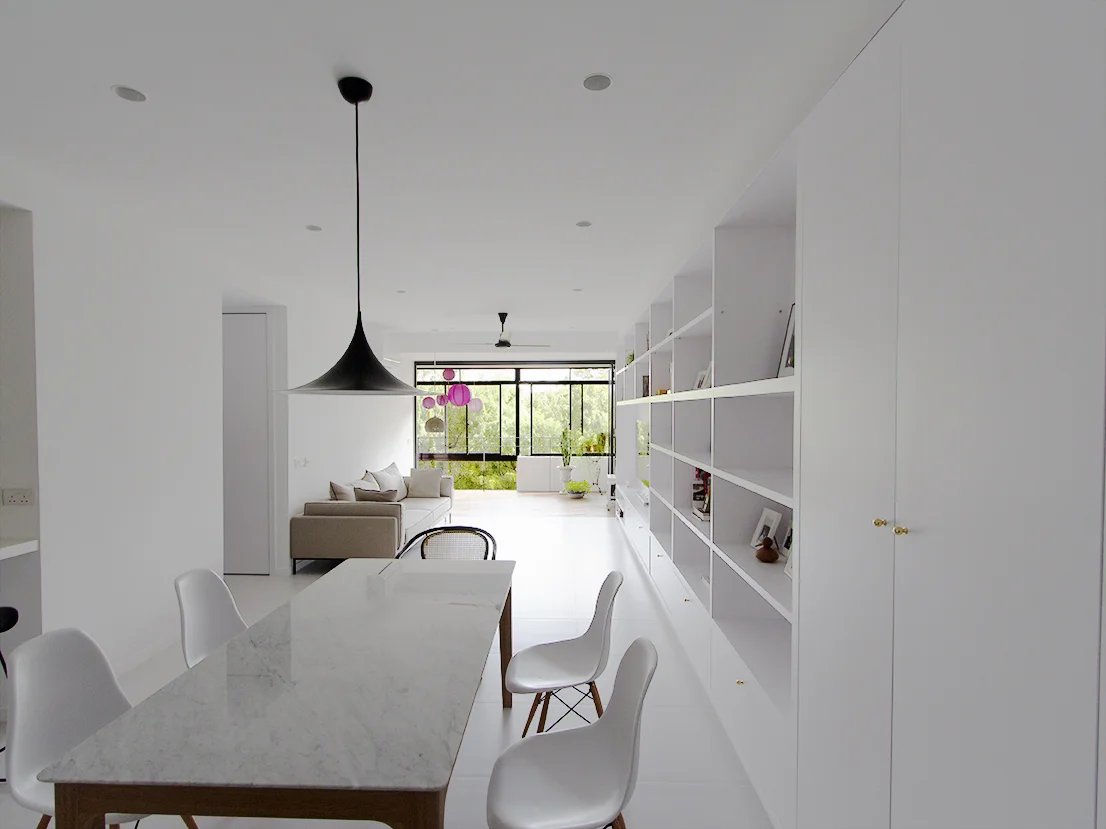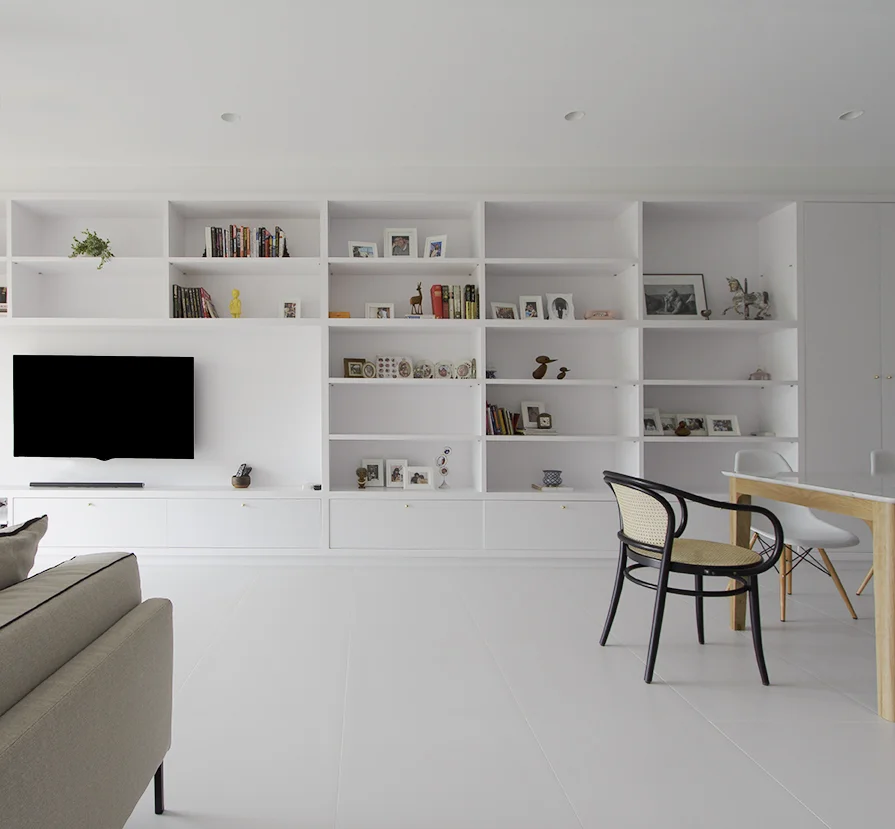Condominium at East Coast












This is a transformation of an old condominium unit with dim corners and long corridors, which were improved with opening up of walls and re-planning on the internal layout. The full-height cabinet in the living stretches to link with the dining, and allows ample open shelving space for the owner's display. The timber decking of the balcony extends into part of the living area, bring a sense of the exterior into the interior space. The project was completed in February 2015.
